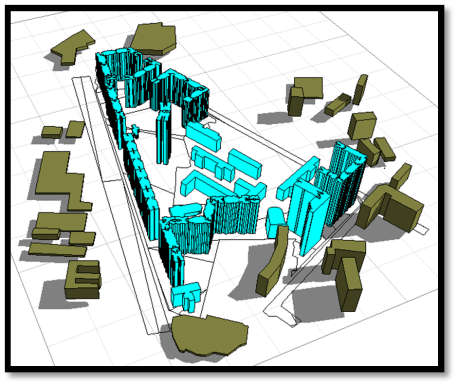What We Offer You
A Sustainable Building achieved by carrying out a number of studies like:
- Building vicinity & design analysis:
- Solar exposure analysis:
- Wind availability and ventilation study:
- Solar Insolation Study:
- Internal daylight analysis:
- Artificial lighting simulation:
- Passive cooling possibility:
- Energy Modeling:
- Heat Island Analysis:
- Shadow Analysis and Lighting Simulation:
1. Building vicinity & design analysis
Griha certified buildings in India surrounding feature studies helps in identifying the impact of the vicinity on the building under consideration. This study is of prime importance as it governs the energy consumption potential of the building and also helps in making decisions regarding the building structure, location and orientation. The following are the analyses carried out in the building surrounding feature studies:
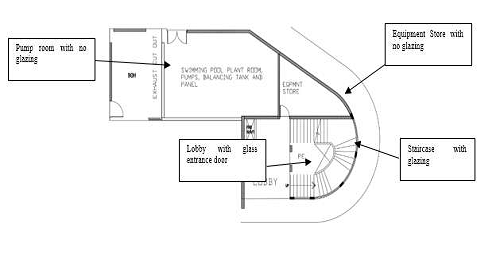
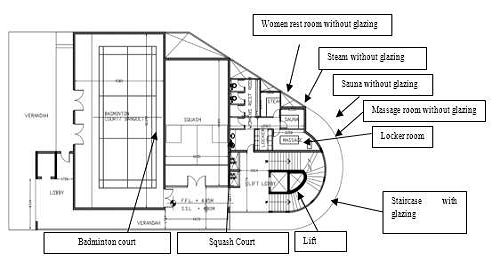
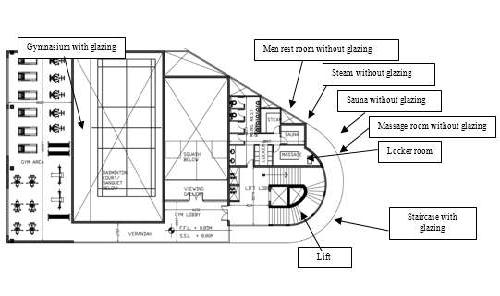
2. Solar exposure analysis
This study is carried out to find the shadow impact of other buildings in the project on the club house. This in turn would help in discovering the areas which are exposed more to the direct solar radiation so that proper measures can be taken to insulate the affected part.
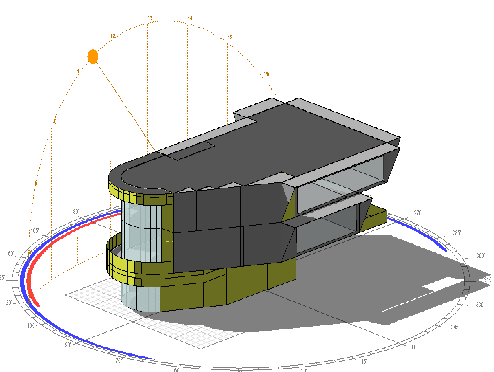
3. Wind availability and ventilation study
Wind flow pattern and ventilation study helps in discovering the areas of the affected building that are in direct contact with the wind flow with the help of wind flow pattern of the area. During the summer season the winds at higher temperature increase the building temperature through direct contact which in turn leads to increased HVAC load.
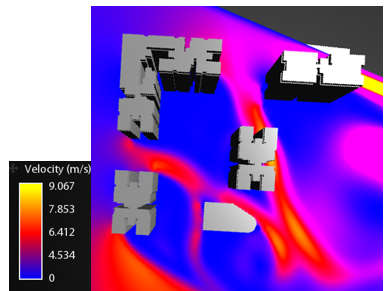
4. Solar Insolation Study
This study involves identification of solar absorption of various components of the affected building so as to provide a suitable insulation.
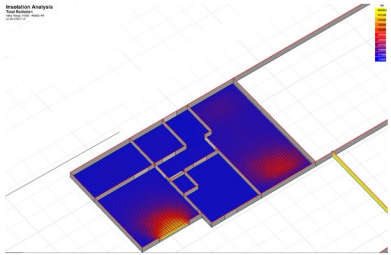
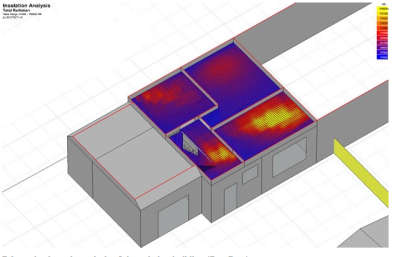

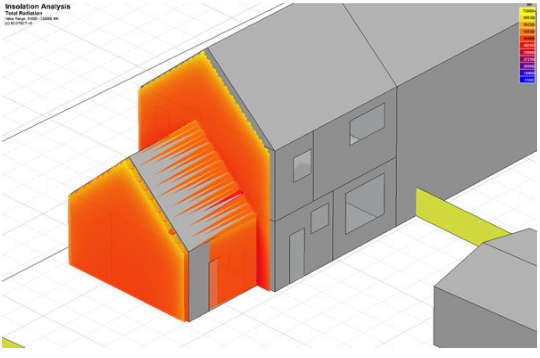
5. Internal daylight analysis
This study helps in finding the daylighting levels of the occupied areas within the building. Also artificial lighting fixtures can be provided accordingly so that proper lighting levels can be achieved both in the day as well as night.
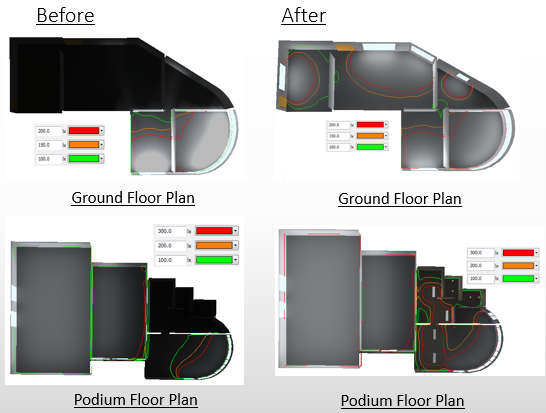
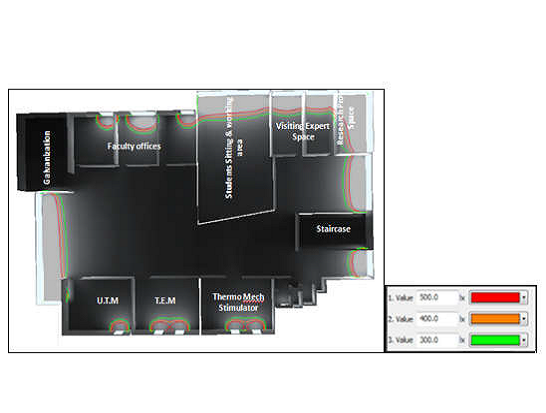
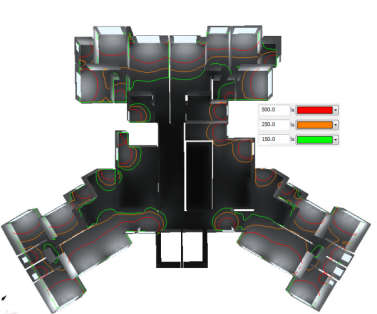
Rumah Bali (Puranik)
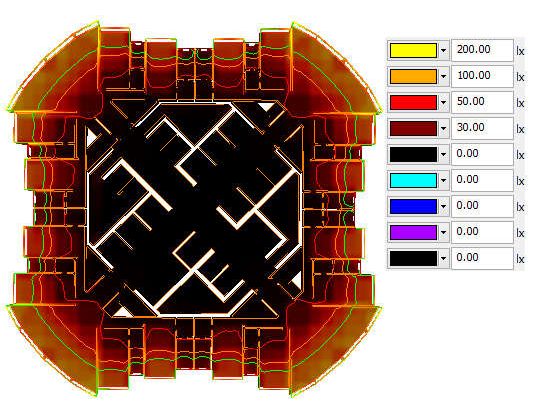
96 World Cup (Colombo Project)
6. Passive cooling possibility
Passive cooling is a building design approach that focuses on heat gain control and heat dissipation in a building in order to improve the indoor thermal comfort with low or no energy consumption.
There are various design elements have been used in different part of world for thermal comfort. like orientation of building, thermal mass, water body, open courtyard, various kind of shading devices, vegetation, lattice screen, domes, jharokhas & wind towers & air vent etc.
From above elements above mentioned mostly perform multiple functions. For example water body behaves like aesthetical feature in the building as well as a source of thermal cooling. open courtyard functions like a source of ventilation as well as a part of integrated indooroutdoor living area, shading devices provides shade but also capable to change direction of wind at micro level.
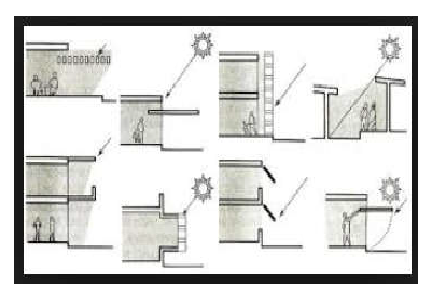
7. Energy Modeling
Energy modelling is done during a design process to predict energy consumption over the life of a building. Heating and cooling requirements are assessed along with other energy needs to develop an accurate model of future energy use. This can be used to improve a building’s design and to make informed decisions about design and energy alternatives. The energy model is a computer software simulation that starts with specified materials and systems for a building, calculates the energy cost for one year, and creates a report of the anticipated energy performance of the building. The model will reveal how energy efficient the building can be, while there is still time to enhance it.
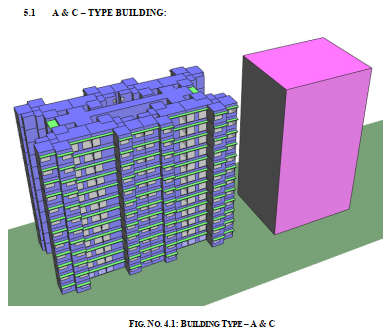
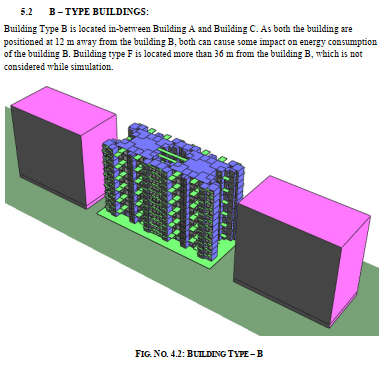
An important concept to understand is percent improvement. The ASHRAE standard and the LEED model compare the annual energy cost of the proposed building vs. the baseline building that just meets code. Annual energy cost is used because it is readily understood by engineers, architects, building owners, executives, accountants, and occupants.
Everyone can understand how one item may cost 10 percent less, but not everyone has a frame of reference for British Thermal Unit-hours (BTUh), kilowatt-hours (kWh), tons of carbon dioxide and the like.
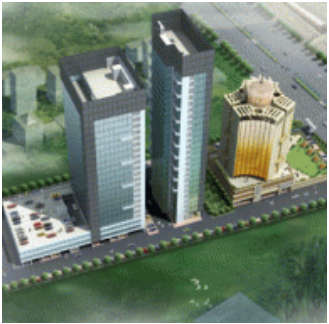
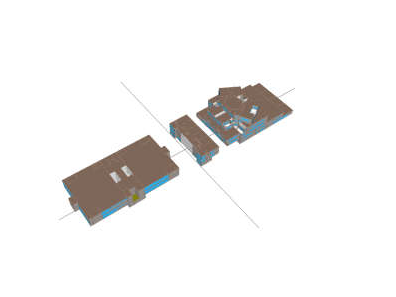
8. Heat Island Analysis
Urban Heat Island (UHI) has significant impacts on the buildings energy consumption and outdoor air quality (OAQ). Various approaches, including observation and simulation techniques, have been proposed to understand the causes of UHI formation and to find the corresponding mitigation strategies. However, the causes of UHI are not the same in different climates or city features. The local meteorological conditions play a major role in identification of the UHI potential of the building apart from building orientation and development density of the area. Envi-MET and Ecotect is a software that helps in the identification various passive strategies like
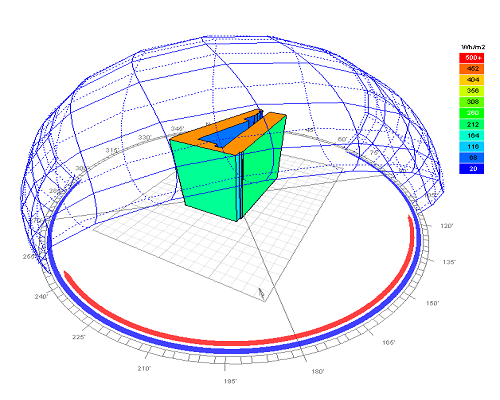
Dhobi Ghat (Omkar)
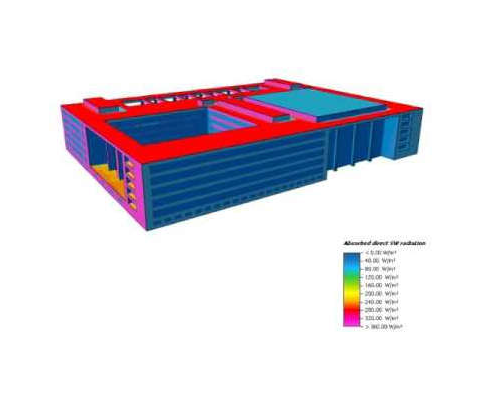
Mixed Use Development Project ‘Ashok Meadows’ & ‘Godrej 24’
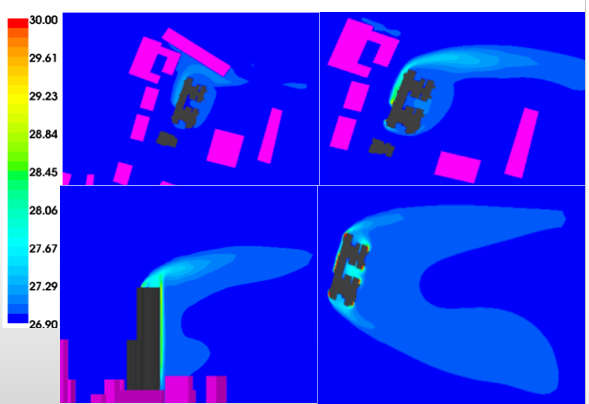
Godreg Skyline Developers.
9.Shadow Analysis and Lighting Simulation
Shadow Analysis. A shadow analysis can help determine the areas of the drawing that will receive less sunlight or remain in a shadow during a particular time of the year.To perform a shadow analysis: Add the objects to the drawing that will cast a shadow on the site
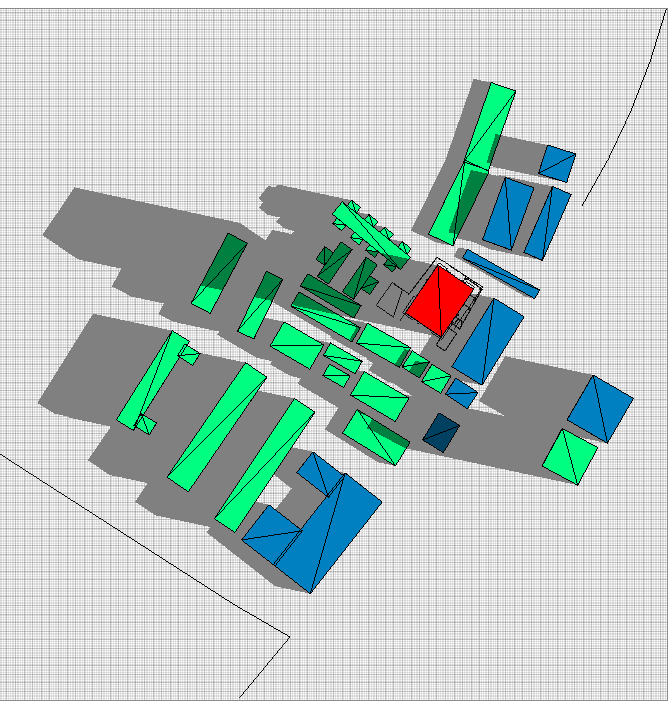
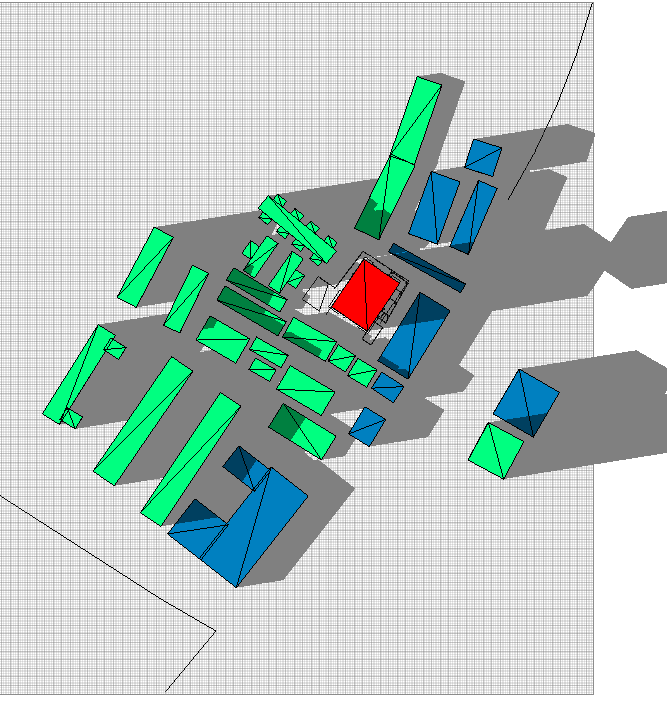
Shadow Analysis is being used by hundreds of designers around the world. Logotypes of a few of those companies are presented on the right-hand side. Despite the fact that Shadow Analysis is very user-friendly we provide a collection of tutorials which will help you get you on track quickly and become an expert in insolation analysis
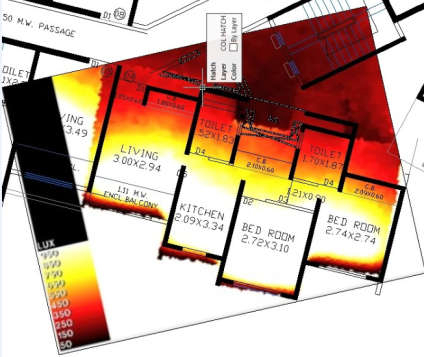
Minimum required Lux level achieved with designs of sky scrapers on the site
